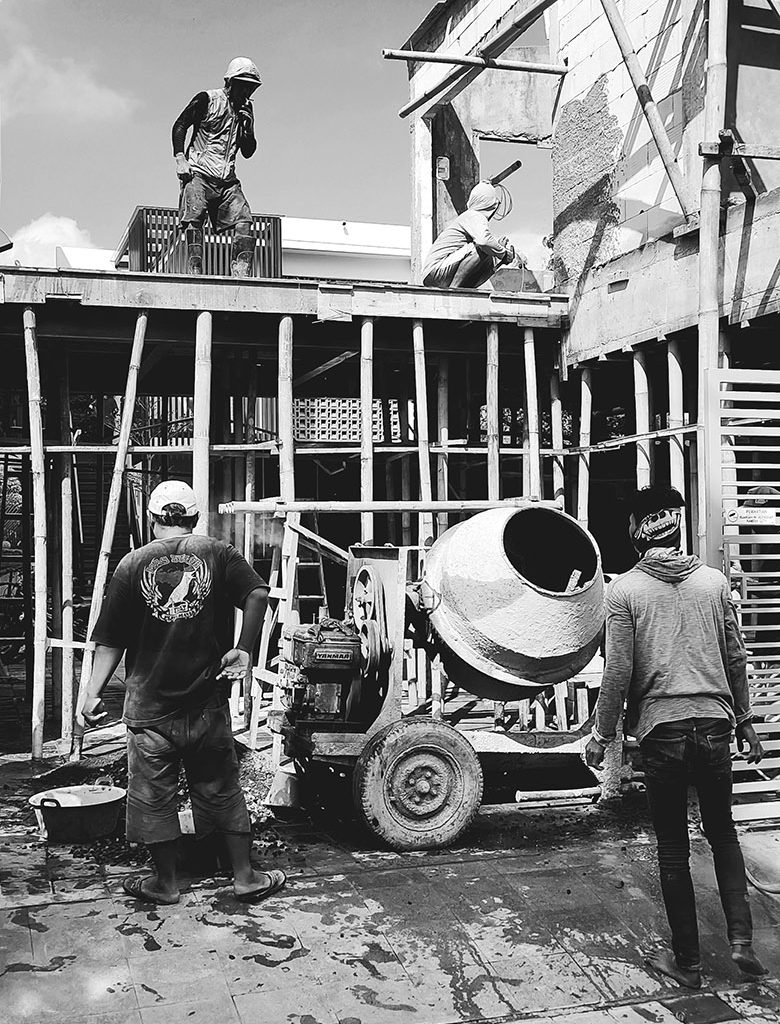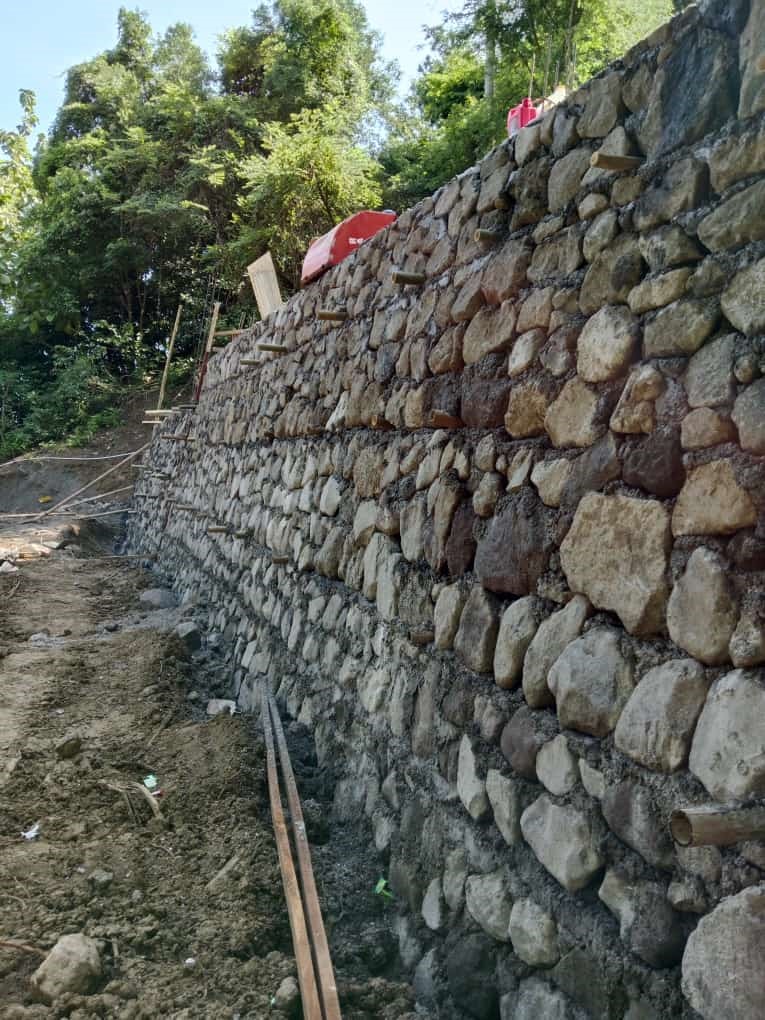WHAT WE DO

OUR SERVICES GUARANTEE THE HIGH LEVEL PROFESSIONALISM AND QUALITY
OUR SERVICES
- ARCHITECTURAL DESIGN
- INTERIOR DESIGN
- CONSTRUCTION SERVICE
- PRIVATE POOL
- ELECTRICAL WIRING & INSTALLATION
Our Service & Works Stage


Regardless of the project type. We adhere to consistent stages of development to deliver good-quality outcome.
(01) Conceptual Design
Conceptual design in architecture is the initial phase where broad ideas, themes, and concepts are developed to guide the overall direction of a project. It’s like sketching the blueprint of a dream before it’s fully realized. Architects explore the site, client needs, and project goals to generate innovative and creative concepts. This phase is crucial as it sets the tone for the entire design process, influencing everything from aesthetics to functionality. Conceptual designs may include sketches, diagrams, and models to communicate ideas effectively. It’s about capturing the essence of a project and laying the foundation for its development.
(02) Schematic Design
Schematic design in architecture is the phase where initial concepts are translated into rough sketches and diagrams. These drawings outline the basic layout, form, and spatial relationships of a building or space. Architects focus on defining key elements like building massing, circulation patterns, and structural systems. Schematic design serves as a crucial step between conceptual ideas and detailed development, providing a visual roadmap for the project’s direction. It allows stakeholders to grasp the overall vision while still allowing for adjustments and refinements before moving to the next stage of design.
(03) Design Development
In architecture, design development is the phase where the schematic designs are refined and detailed. Architects delve deeper into the specifics of the project, considering factors like materials, building systems, and functionality. Detailed drawings, models, and specifications are created to further develop the design. This phase involves collaboration with engineers, consultants, and sometimes clients to ensure that the design meets all requirements and regulations. Design development lays the groundwork for the construction phase, providing a comprehensive plan that guides the implementation of the project.
(04) Permitting & Approvals
Permitting and approval in architecture involve obtaining the necessary permissions and clearances from relevant authorities before construction can begin. This process typically includes submitting detailed drawings, specifications, and other documentation to regulatory agencies such as local building departments or planning commissions. The authorities review the plans to ensure compliance with building codes, zoning regulations, and other legal requirements. Architects may need to make revisions or address concerns raised during the review process. Once all necessary approvals are obtained, construction can proceed in accordance with the approved plans. Permitting and approval are crucial steps to ensure that the project meets safety standards and legal obligations.
(05) Construction Documentation
Construction documentation in architecture involves creating detailed drawings, specifications, and other documents that guide the construction process. These documents provide comprehensive instructions for contractors, subcontractors, and suppliers, outlining every aspect of the project’s design and construction. Construction drawings include plans, elevations, sections, and details that illustrate the building’s dimensions, materials, and assembly methods. Specifications describe the quality standards, materials, and installation procedures for various components of the project. Together, these documents ensure that the construction team understands the project requirements and can execute the work accurately and efficiently. Construction documentation is a crucial step in the architectural process, facilitating communication and coordination throughout the construction phase.
(06) Construction
The construction phase is the culmination of even planning, design, and preparation. It’s when the project transitions from paper to reality, with contractors and workers bringing the architect’s vision to life. During this phase, the site is prepared, foundations are laid, and the structural framework is built. Construction workers install plumbing, electrical systems, and other essential infrastructure, while also incorporating finishing touches like walls, floors, and ceilings. Throughout the construction phase, architects and project managers oversee the work to ensure it aligns with the approved plans and specifications. It’s a dynamic and often hectic period, but also one filled with excitement as the project takes shape and begins to resemble the initial vision.
